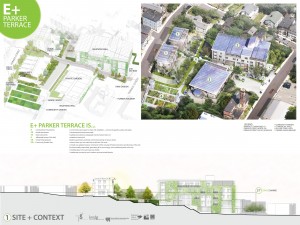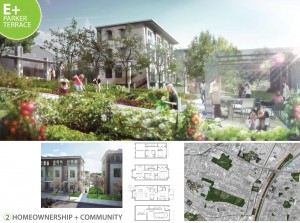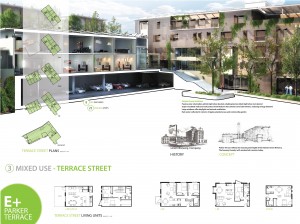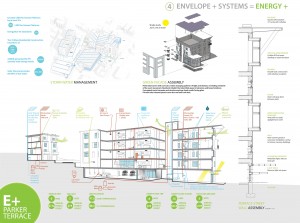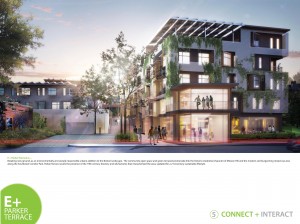Innovativ(E+) Ideas -A perforated screen with cut-outs creates changing patterns of light and shadow, reminding residents of the sun’s movement.
Developer:
Truth Box, Inc
D+P Real Estate
Peregrine Urban Initiative
Architect:
Studio G Architects
LEED/Energy Consultant:
Steven Winter Associates, Inc.
Landscape Architect:
Klopfer Martin Design Group
Property Manager:
Peabody Properties, Inc
Community Gardens:
Boston Natural Areas Network
Environmental/Civil Engineer:
ESS Group
Builder/Contractor:
NEI General Contracting”
- 52,284 sqft Residential
- 45 Total Living units
Commercial
- 2,575 sqft on Terrace St.
Art Park/Public Open Spaces
- 3 primary green spaces/corridors
- Landscaped, terraced promenade/walkway connecting Parker & Terrace
- 4th Floor common deck
Community Garden
- 50+ Community garden plots
Parking
- 30 Spaces (25 enclosed, 5 outdoor) along Terrace Street; 7 Garage Spaces at Parker Street.
- 1-story, below-grade parking structure and Private Garages for Townhouses at Parker Street.
- Cross-functional, small, permeable surface lot
Our team focused on ways to make the site functional and open, from hiding the parking underground, to managing storm water, to using walls and sloped grade to create level spaces for people to congregate and children to play. Additionally, the south face of the largest building includes a screen on the façade, which holds the potential of supporting native vines to extend the reach of the landscape on the site.
The project concept calls for 7 row-house units along Parker Street in two buildings that will be offered for sale through a condominium ownership structure. Each home on Parker St. is provided with its own dedicated parking for 1 car below grade. The design of the units along Parker is inspired by the traditional architectural elements that make Mission Hill an attractive and distinguishable neighborhood – Bay windows, traditional clapboards, three-story massing with slender, elegant façades. In accordance with the city’s inclusionary zoning policy, 1 of the 7 row house units at Parker Street is designated affordable to households earning 80% of AMI.
Along Terrace, we have pursued a more experimental approach – dictated both by the context of the industrial uses occupying the street; but also driven by the substantial innovation required to achieve Energy Positive performance for a multifamily building of this scale. With 38 units, we believe the proposed 4 story apartment building would be the largest Energy Positive multifamily building in the US.
The massing of the building is consistent with the historical layout and massing of the Union Brewery building which originally occupied the site. The contours of the structure are modeled to maximize natural daylight and fresh air access in all living spaces, while creating a dynamic presence in the streetscape. The exterior finishes are urban and contemporary, reflecting an emphasis on renewable & recycled materials.
Wherever possible, the buildings were located to take advantage of direct sunlight. Windows were sized appropriately depending on the direction of the facades, and shading devices added on all south-facing windows. The exterior of the buildings are designed beyond local code requirements, and most green building requirements, such as LEED, regarding energy-efficiency. Thick walls and roofs insulate the occupants from cold and heat outdoors, allowing the design engineers to appropriately size heating and cooling equipment to be significantly smaller than comparable, new code-compliant construction. Also clustered residential units insulate each other and reduce exposure to temperature differentials. Mechanical ventilation is installed in all units to maintain fresh air indoors at any time when the windows are closed. Finally to encourage occupant awareness of the energy systems and of energy conservation, an energy monitor for each unit allows residents to track and analyze their energy usage. A lower total energy load – based on these design efforts – is the core of the energy management plan.
Roof size is maximized on all buildings to allow for the largest array of solar energy panels on site. Both photovoltaic (PV) panels and solar thermal panels are utilized to generate more than enough electricity and hot water to meet the needs of the residents. All the panels required to energize the residential units, common areas and grounds are accommodated on the roof areas.
A comprehensive storm water management system for the site has been designed to collect as much water on site. Storage areas and cisterns are located strategically. All plumbing fixtures meet or exceed standards for water conservation.
Individual Unit Scores: -2, -5, -15, -5, -3
Pts. above Platinum (2008): 6
V.4 Checklist Rating: 85.5

