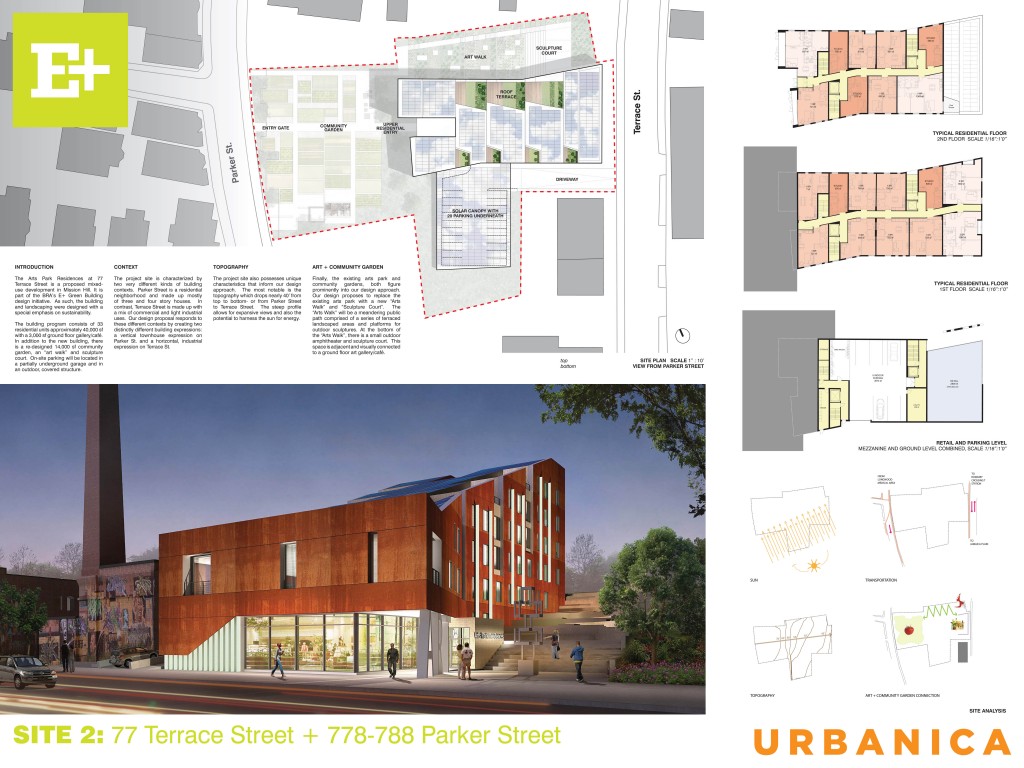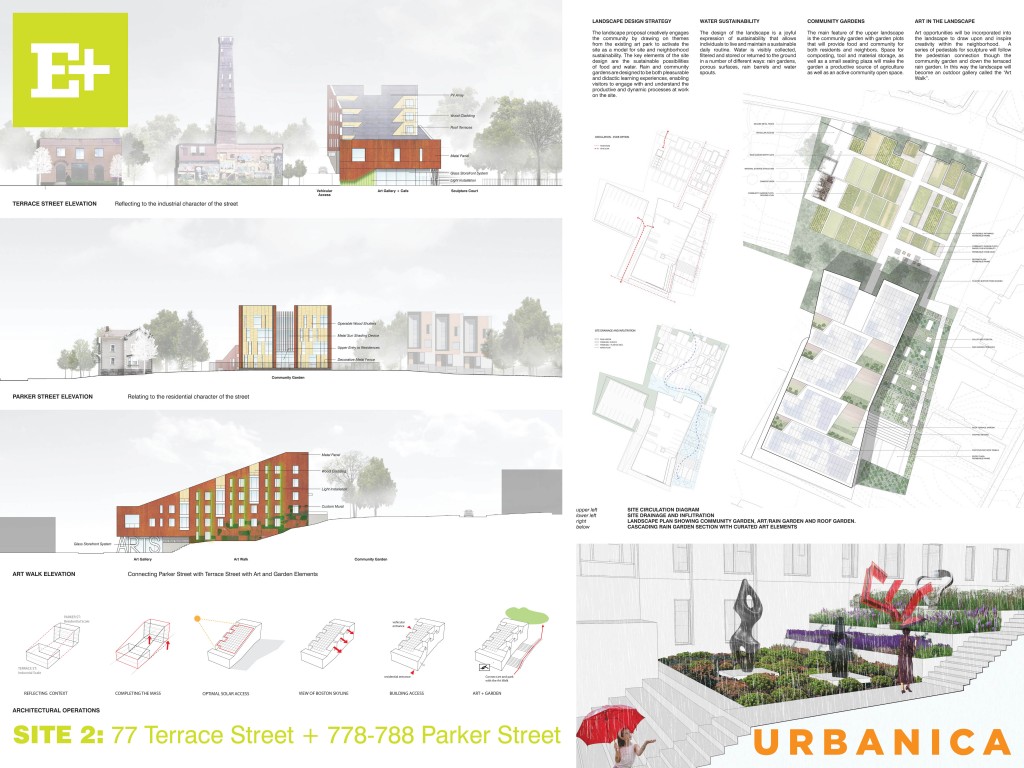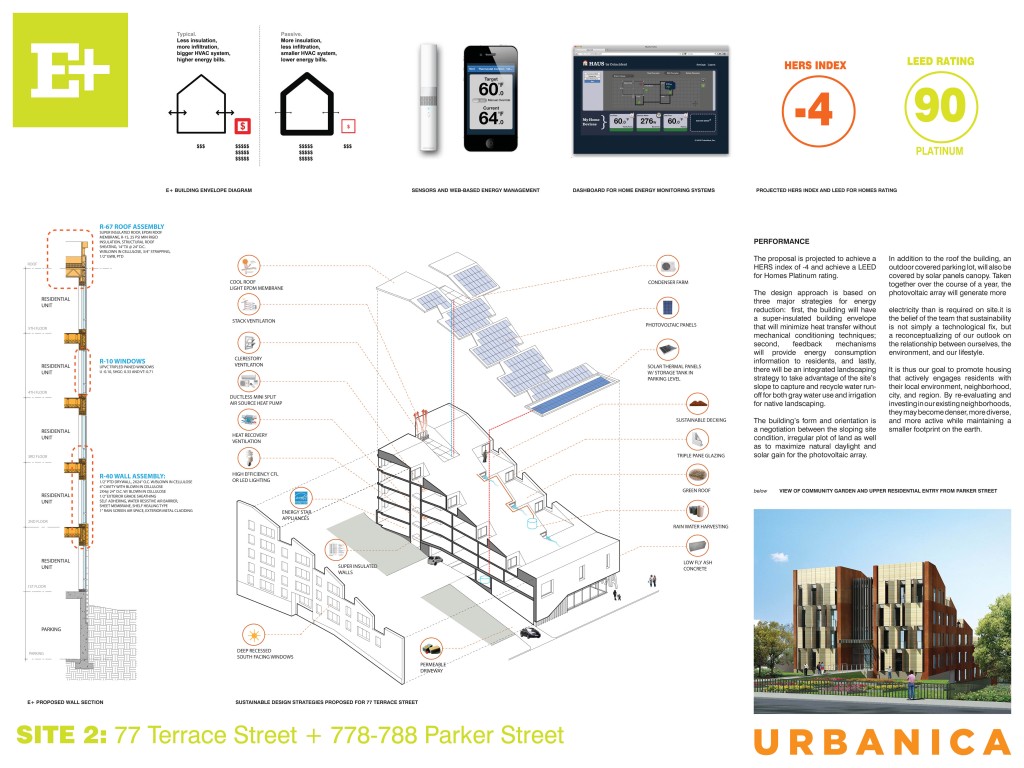Innovativ(E+) Ideas -Creating an enjoyable and sustainable space for a rainy day, Art Park Residences proposed a terraced rain garden to treat the site’s water runoff through a mix of vegetation that filters & cleans the water as it cascades from one level to the next.
Art Park Residences, LLC
Developer:
Urbanica Inc
Architect:
Urbanica Design, Inc
Contractor:
Urbanica Construcation, Inc
Landscape Architect:
Ground, Inc
Community Garden Partner:
Boston Natural Areas Network
MEP + Energy Consultant:
In-Posse
Energy Modeller, HERS Rater & LEED for Homes Certifier:
Conservation Services Group
Solar PV Consultant:
Transformation Solar
Home Energy Monitoring:
Coincident, Inc
Structural Engineer:
David M. Berg Associates, Inc
Civil Engineer:
Howard/Stein-Hudson
- 40,000 sqft residential
- 33 units
- 2.5 stories at Terrace St.
- 4 stories at Parker St.
Commercial
- 3,000 sqft ground gloor gallery/cafe
Public Open Spaces/Art Park
- “Art walk” and sculpture court
Community Garden
- 14,000 sqft community garden
Parking
- 30 Bike spaces
- 25 Car spaces
The management of the community garden will be in partnership with Boston Natural Area Network (BNAN), whereby BNAN is interested in a long term lease of not less than 50 years for the garden property with the option to become the owner. BNAN suggests a five year evaluation period after which both parties would discuss options for ownership or continuation of the lease.
BNAN will work with the returning (existing garderners of the unofficial Parker Street Guerilla Garden) and new gardeners from the area to organize the garden space. Individual gardeners will maintain plots for the purposes of growing produce and ornamentals for their own consumption and enjoyment. Common areas will be maintained collectively by the group of gardeners. The garden should be open and available permanently to the residents of Mission Hill.
On Terrace St. the building façade is made up of a two story, horizontally-oriented box made of burnt orange metal panel over a ground floor, glass storefront system. The expression is a decidedly more industrial aesthetic. The long bar, which connects the upper and lower blocks, makes up the rest of the building. The long bar’s material expression mediates between the upper and lower building expressions. The primary exterior cladding of the long bar is a burnt orange metal panel with carved out areas that are clad in wood
The building’s form and orientation serve to maximize natural daylight and solar gain for the photo-voltaic array. In addition to the roof the building, an outdoor covered parking lot will also be covered by solar panels. Taken together over the course of a year, the photo-voltaic array will generate more electricity than is required on site.
Pts above Platinum: 6.5



