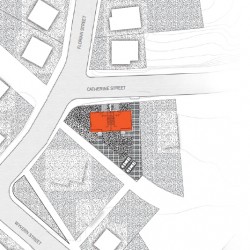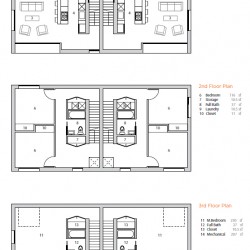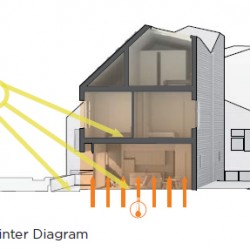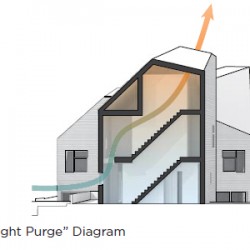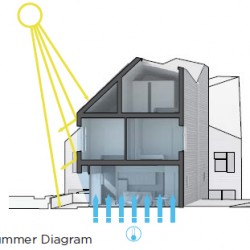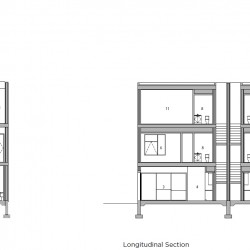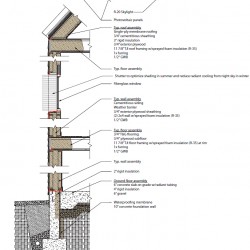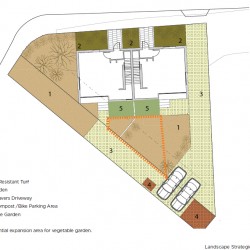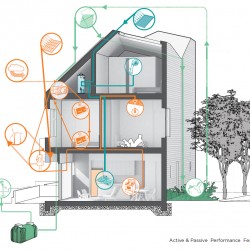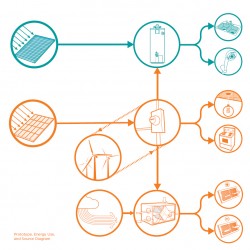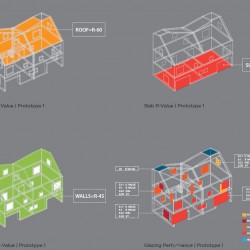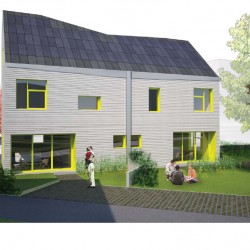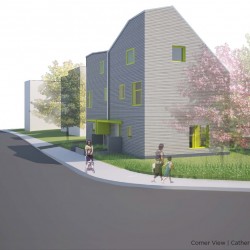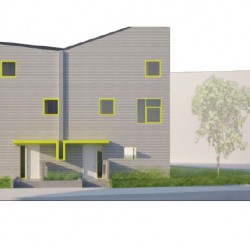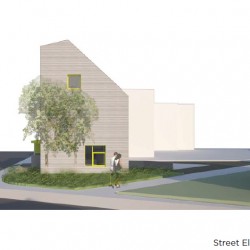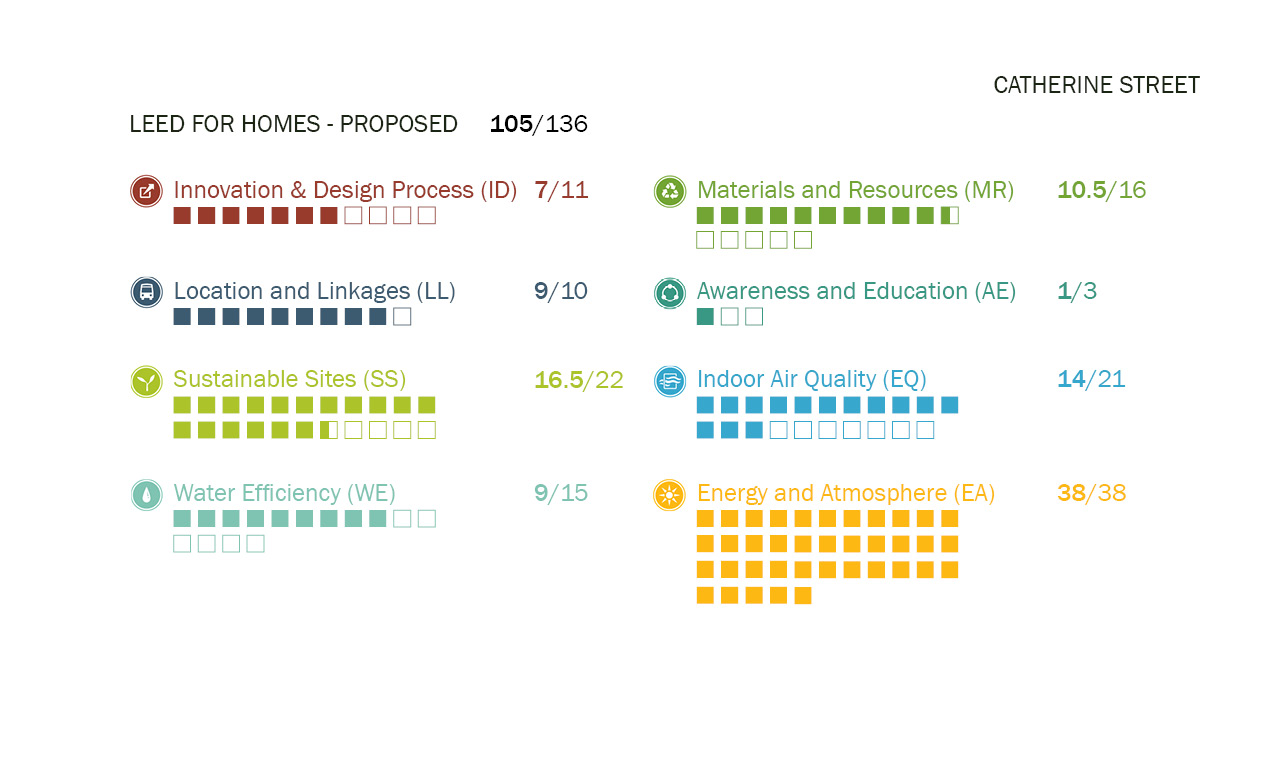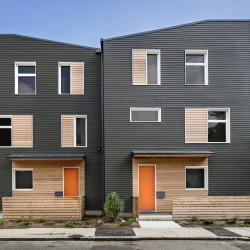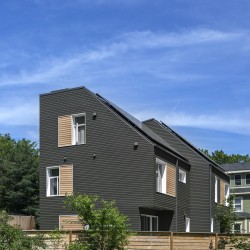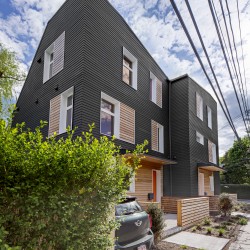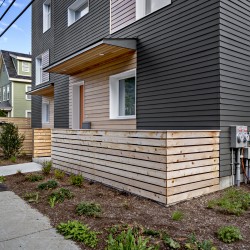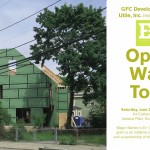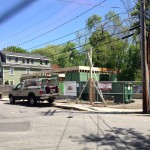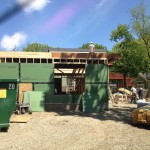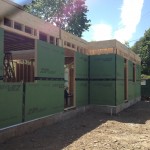64, Catherine Street, Woodbourne, Jamaica Plain
Parcel Area: 5,624 SF
SITE DESCRIPTION
Site Conditions – Fronting on Catherine St. and Florian St., the site is generally flat and abuts a Boston Water and Sewer Easement for the Stonybrook Culvert, a deep storm sewer tunnel. The site is vacant but includes a curb cut suggesting a prior residential use.
Adjacent Uses – Residential uses with one and two family wood frame house buildings surround the site.
Zoning – 2F-5000, as shown on Map 9C of the Boston Zoning Maps in the Jamaica Plain Neighborhood.
PROJECT TEAM
Developer/Contractor: GFC Development, Inc.
Building Architect: Utile, Inc.
Sustainability Consultants: New Ecology, Inc. & Advanced Building Analysis
Mechanical Engineer: Allied Consulting Engineers Services, Inc.
DEVELOPMENT CONCEPT
Vision Statement
Small Solutions to Broad Problems
Develop a prototypical project that solves the localized issues and serves as a model for future infill development in wood-framed neighborhoods throughout the city. A well-balanced concept was devised that could be flexible, adaptable, redeployable, and, most importantly, conceived of sound economic principals.
Focused on how many overlapping problems one smart solution can solve. The larger composition carefully considers the scale and materials of neighboring buildings, and the project is positioned—aesthetically, urbanistically, technically, and economically—as part of the thoughtful evolution of the city’s building fabric.
General Description
The project, based on the townhouse typology, consists of two three-bedroom attached units. The scale of the building was critical to creating a project that thoughtfully sits at ease within its context. Each unit will meet peak performance criteria, and the plans enable flexible uses. Where possible, the units take advantage of shared infrastructure for increased efficiency.
The site planning was driven by the notion that each unit should have its own private outdoor space as well as a stake in a shared garden. Making this shared commitment to the larger community is intended to create a direct sense of owner- ship over the spaces and gardens surrounding the buildings.
Passive Features
- Passive Solar
Building and roof are situated to harvest the maximum amount of solar energy.
- Daylighting
Daylighting is maximized to reduce reliance on artificial lighting.
- Super-Insulated and Airtight Building Envelope
Ceiling/Roof: 14’’ TJI with dense-packed cellulose + R-15 rigid above (R-45)
Wall construction: 12” double 2×4 dense-packed cellulose with Zip system sheathing and taping (R-35)
Windows: Serious Brand, Low-E, double pane fiberglass windows are utilized. U-value 0.140
Floor Over Basement: 14’’ TJI with dense-packed cellulose (R-32)
- Thermal mass solutions help broaden shoulder season loads and push peak energy use to off-peak energy rates.
- The units were able to achieve a HERS score of 37 — prior to the addition of any renewable energy inputs.
Active Features
- Mini-Split air Source heat pump for cooling and heating
- Energy Recovery Ventilator at 83% sensible recovery and 53% Total Recovery
- 14KW photovoltaic array, efficiency of 95%. Panels mounted at a 42˚ angle.
- Appliances – Energy star rated dishwashers and washing machines significantly reducing average water consumption to be well below 50 gallons per person per day.
Landscape Features
- The shared gardens allow the occupants to reap the benefits of healthy food grown in their own backyard. By reducing the distance from “field-to-table” the project goes yet another step further to reducing its environmental impact and embodied energy.
- An innovative stormwater reclamation/reuse system is integrated for collecting rainwater from the roofs of the home in an underground cistern where it is available to the homeowner for landscape/garden irrigation purposes via a hand pump. This is low profile and does not increase the energy intensity of the project.
- The paved areas of the project are surfaces with porous pavers to allow for maximum infiltration of storm water, reducing the loads of this project on the City’s infrastructure.
- The landscape is designed to keep turf limited to strategic child play areas, while drought-tolerant plantings and ground covers are emphasized, thus further minimizing potable water need.
Competition Submission
BUILDING PERFORMANCE AND LEED CHECKLIST
Click on each image for a detailed LEED checklist.


